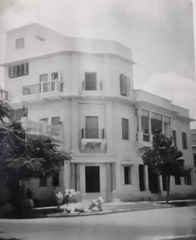
I often reminisce about my childhood, full of happy memories, not unusual for someone in her twilight years.
In December 2019 I had an occasion to visit the house where I was born. The changes made in the last two decades have been so drastic that it is unrecognizable today.
The house, 162A Lansdowne Road-now Sarat Bose Road, was built by my maternal grandfather, Narendra Kumar Majumder in 1934. Dadabhai to us, he was a self made man who had come up the hard way.
His family originally belonged to a village on the banks of river Damodar1 but due to the devastating annual floods, Dadabhai’s father Dulal Chandra moved to village Jyotram in the district of Bardhhaman. The village stood on the Grand Trunk Road and was about three miles from Bardhhaman town. It was the paternal home of Mrinalini Devi, Dulal Chandra’s wife and this may have been the deciding factor. Dulal Chandra joined the East Indian Railway and gradually rose to be a station master. During a routine medical test, it was revealed that he was colour blind. Those days the signal “Line Clear” for a train to pass was given by observing the colours-red, orange or green. Dulal Chandra was an extremely honest and conscientious man. Realizing that this shortcoming may lead to his misjudging the colour and thus giving a wrong signal which may lead to disastrous consequences, he decided to retire from his job. This naturally brought a great deal of financial hardship on the family.
When Dadabhai, always a brilliant student, came to Calcutta for his graduate studies he was unable to join Presidency College because the monthly tuition fee of Rs. 4/ was not affordable. Scottish Church College granted him a scholarship and he joined the honours course for a degree in Mathematics. At the end of two years, before taking the final examination, he had to pay a fee. At his wits end as to how to arrange the money, Dadabhai was suddenly informed by the college office that the money had been paid and he could fill in the requisite form. Though he never managed to find out the name of his benefactor, he suspected it to be none other than Professor Gouri Shankar De, the Head of the Department of Mathematics of the College and a renowned scholar. It was probably in remembrance that Dadabhai named his first-born son Gouri Shankar.
Graduating with flying colours, he joined the Calcutta University for his Masters in Mathematics. After the final examination was over, he was offered a lecturer’s job by a college in Sialkot, Punjab- now in Pakistan. The monthly salary was Rs.150/, and he accepted. Before leaving he went to see Sir Ashutosh Mukherjee, the Vice Chancellor of the Calcutta University. The results of the M.A. finals were not yet out, but they had been finalized and Sir Ashutosh knew that Dadabhai had topped the list. Always keen to engage the best talents in the Calcutta University, Sir Ashutosh asked why Dadabhai had decided to go so far away for the sake of Rs.150. Dadabhai replied that being the eldest son he not only had his parents but also siblings to support. Moreover, according to the norms of the day he was already married. Sir Ashutosh offered Dadabhai a job as a lecturer in the Calcutta University with a salary of Rs.300 per month on the spot. When Dadabhai told him that he had already taken an advance from the College at Sialkot for purchasing the necessary bedding, winter clothes etc. for travelling to and living in Sialkot, Sir Ashutosh advanced him the money to pay off the loan too.
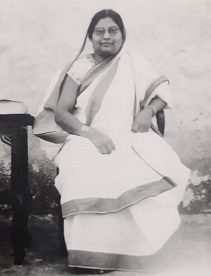
I remember my grandmother telling me that the appointment letter issued by the Calcutta University was addressed to Babu Narendra Kumar Majumder B,A. as the results of the M.A, examination had not yet been published. Dadabhai taught Mathematics and was also attached to the Department of Astronomy. I believe he was part of the committee that was set up to make corrections to the existing almanac and brought out the “Visuddha Siddhanta Panjika”2. I remember my mother telling me that Dadabhai arranged for the Durga Puja to be held at their home in Jyotram according to the Visuddha Siddhanta Panjika . She only had vague memories and was about five years old so this was probably in 1922. To augment his income, Dadabhai not only taught part time at the Government Commercial College, now known as the Goenka College of Commerce but also gave private tuitions to Netaji Subhash Chandra’s Bose’s younger brother, all the while keeping his job at the Calcutta University. He was so careful with money that he walked from his residence at Fariapukur in North Calcutta to the Bose’s residence at Elgin Road in South Calcutta, a distance of over 9kms, to save the tram fare.
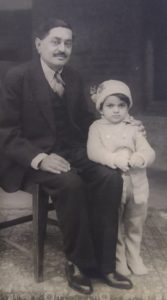
While teaching at the Calcutta University Dadabhai qualified as a G.D.A. to enable him to practice as a chartered accountant. He also passed the first part of the Actuary- the highest qualification for a chartered accountant those days but paucity of funds prevented him from appearing for the final examination which used to be held in the U.K. After about two decades of teaching, Dadabhai was appointed the Registrar of all the Joint Stock Companies in Bengal. It was one of the most prestigious of Government jobs, with a salary of Rs. 1500 per month- quite a large sum those days. By this time his parents had passed away and his siblings settled. It was only now that he could think of building a house of his own- a dream he nurtured since his youth.
The plot Dadabhai chose was in the Ballygunge area of South Calcutta. Lansdowne Road was being extended beyond Manoharpukur Road to join the Rashbehari Avenue at right angles. Today the Deshapriya Park stands at this junction. The plot Dadabhai selected was on Lansdowne Road, a little beyond its crossing with Manoharpukur Road and a stone’s throw from where it joined Rashbehari Avenue. The family had been staying in a rented house in the Jhamapukur area of North Calcutta but now moved to “Anil Nibas” another rented house on a road off the Rashbehari Avenue , barely a few minute’s walk from the plot Dadabhai purchased.
According to my grandmother, when they first came to see the plot of land it was mainly a rice field with some gypsies camping on one side. She always maintained that they moved to “Anil Nibas” to see if would be possible to live in Ballygunge! My mother narrated an amusing story showing the attitude of the residents of North and Central Calcutta towards those in the south. My father’s younger sister had been married in 1930 and lived with her in-laws in Mahendra Goswami Lane off Shimla Street one of the oldest and aristocratic areas of Central Calcutta. When the old maid in my aunt’s house heard that my father’s marriage had been fixed and would take place on 13th of December 1933 she asked “Boudidi3 I believe your Chotodada4 is getting married. Where is the bride from?” On being told that the bride’s family lived in Ballygunge she commented, ”That is good. A girl from the village is sure to be gentle and good natured!”
The plot Dadabhai chose was bordered by Lansdowne Road on the west and a narrower road Lansdowne terrace on the south. It measure eight kattahs(about 536 sq. mts) and the “Bheet Puja”5 was performed about two months after my mother’s wedding. My father, then posted at Hindoobagh in Baluchistan had come to take my mother there and Dadabhai requested him to lay the foundation stone. The construction must have been completed by the end of 1934 and the family moved in because my Chotomashi6 was born in the new house on 27th.February,1935. The house itself was built on about five kattahs and Dadabhai had left some space vacant with plans to have a garden and badminton court. However, he was later forced to sell the extra land while the house was being built due to financial reasons.
The house was three storied. It was oblong in shape with two arms protruding towards the north from the two ends of the oblong and a large courtyard between these two. The main door in front was on Lansdowne Road with entrances from Lansdowne Terrace as well. Since the house rose off the pavement, the plinth was high. Two steps from the pavement led to the main entrance door which opened into a narrow passage with the staircase on the left. Just where the staircase began, one had to go up two more steps into a wide veranda. Into this opened three rooms on the right. The first one had both the west and the south open with a door with two steps opening into the south west corner where Lansdowne Terrace met Lansdowne road plus three windows- two on the west and one on the south. This was mainly used as a sitting room for Dadabhai’s official friends. The second or middle room had a door on the south leading to a small veranda from which a few steps descended to the pavement bordering Lansdowne Terrace. This was usually meant for relations and family friends especially ladies. The third room was used as a dining room with two large windows on the south and two on the east wall. All the rooms had interconnecting doors.
There were two mezzanine floors. On the half landing of the main staircase was a door to the right leading to a large room . This covered the entire area above the garage and the bathroom on the ground floor and was mainly used to put up students –mainly from Jyotram- whom Dadabhai supported and helped to pursue higher education.
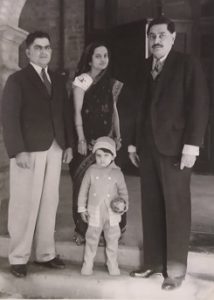
The main staircase opened into a wide veranda on the first floor before taking a turn to the left to continue up to the second floor and above. Just opposite the steps to the second floor was a door that led to a large room commonly known as “telephoner ghar” or room where the telephone used to be. Next to this room was a large bathroom with a large window overlooking the courtyard. There was no door between the “telephoner ghar” and the bathroom. This might seem strange to us but according to the prevalent norms then, the toilet was usually away from the main rooms. The veranda covered the entire length of the house.
Along the south side three doors opened onto the wide veranda leading to three rooms on the right as one came up the main staircase. The first one as one came up to the veranda from the stairs had a tiny veranda sticking out at the south west corner . The middle room had a wide veranda along its entire south wall jutting out above the pavement. The third room corresponded to the one below. All the five rooms on the first floor were meant to be used as bed rooms. I was born in one of these.
The main staircase led up to the second floor and then again turned left to go above. Just where it ended on the second floor was a door on the right leading to a bed room corresponding to the one below. There was also a small narrow one on the western side overlooking the roof of the portico. There was a small space where the main staircase turned to the left to go up. On the eastern wall opposite the staircase was a door on the eastern wall that led to a walled terrace that covered the rest of the house with a toilet at the north east corner corresponding to the one on the first floor. There was a portico in front of the house that covered almost the entire pavement, its pillars rising from the border of the same and Lansdowne road.
What fascinated me as a child were the floors and the view from the walled roof terrace on the third floor above the west bedroom on the second floor. Used to single storied railway bungalows where we lived with our parents, the mosaic tiled floors of the main rooms, verandas, staircase and even the bathrooms were novelty to me. The west bedroom on the first floor and the south veranda even had alternating black and white diamond shaped tiles fitted in a geometrical pattern. The floor of the middle room was a lovely emerald green with a beautiful mosaic border while the main staircase was wide red in the centre bordered with mosaic tiles on either side. It always reminded me of a red carpet arranged on the staircase to welcome visitors.
All the windows had iron bars as well as two sets of shutters. One pair had wooden slats fitted into a wooden frame and these could be closed or opened, lowered or raised with a slim bar of wood that ran vertically along the centre of the slats. The other was a pair of glass shutters which consisted of small glass panes fitted into a wooden frame. All the windows on the first and second floors were almost as tall as the doors. Those on the ground floor rooms that overlooked the pavement were smaller but large by present standards. Another unique feature was that the house had not been painted any colour. Instead a mixture of sand, gum and water was sprayed to give it an unusual greyish brown colour.
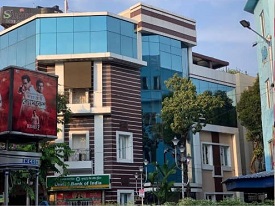
For nearly sixty five years the house was witness to the ups and downs of three generations of the family including several weddings, births and deaths. Ultimately it was sold in 1999. The new owners decided not to demolish it and build a block of flats as is usual with most such properties. Being shrewd businessmen, they must have realized that in doing so they would not only lose the portico but also have to give up a fair amount of land on the west and south as per the prevalent rules of the Calcutta Corporation. Instead they decided to turn it into a house for holding various functions like weddings, exhibitions etc.
The entire house has been remodelled and named “Sudesh Bhavan.” The outer façade of the house on the south side is now all glittering glass and steel while the roof above the portico covered with a canopy. I am sure all this gives the house a most modern and posh look but to me it is the transformation of a home round which were woven the dreams and aspirations of a family to a “Bhavan” which is just a “Transit Camp” where people are birds of passage with no attachment whatsoever. But then that is life.
Smita Chowdhry retired as a Reader of Chemistry in a College in Kolkata where she lives now.
Footnotes
- River that flows through the western districts of Bengal including Bardhhaman, Hughli and Howrah
- Name of a well known almanac
- Elder sister in law. A reverential form of address
- Older brother, who is youngest among the siblings
- Puja performed at the time of laying the foundation stone
- My aunt
